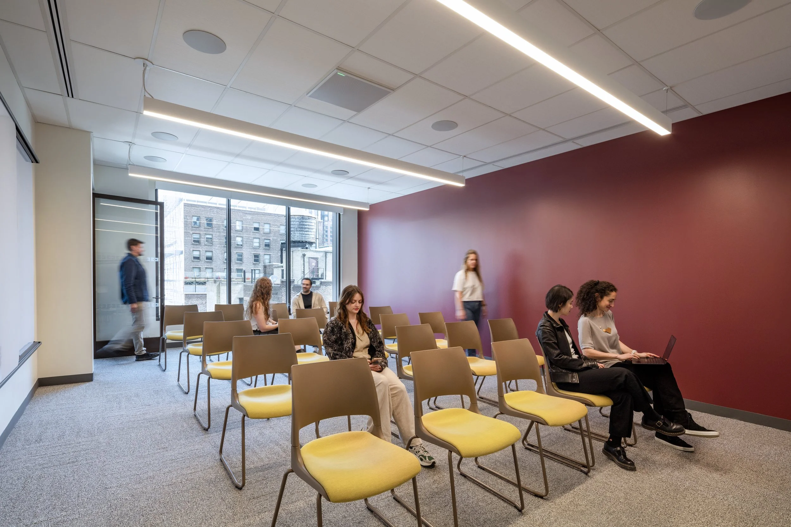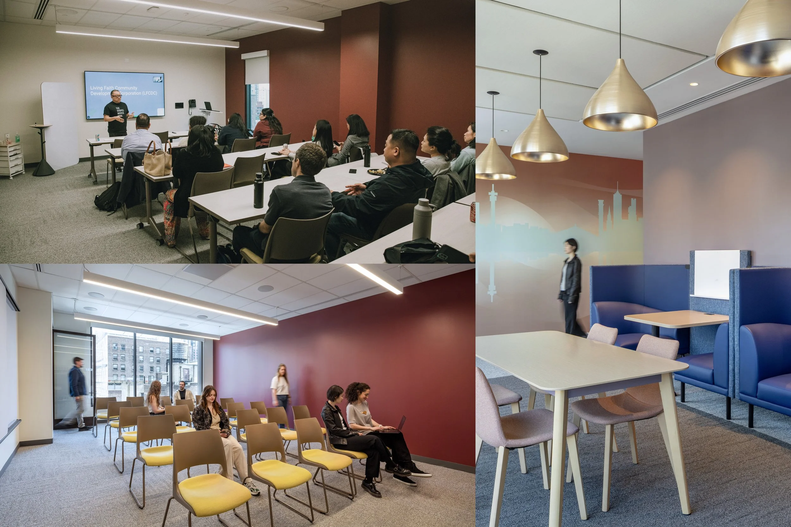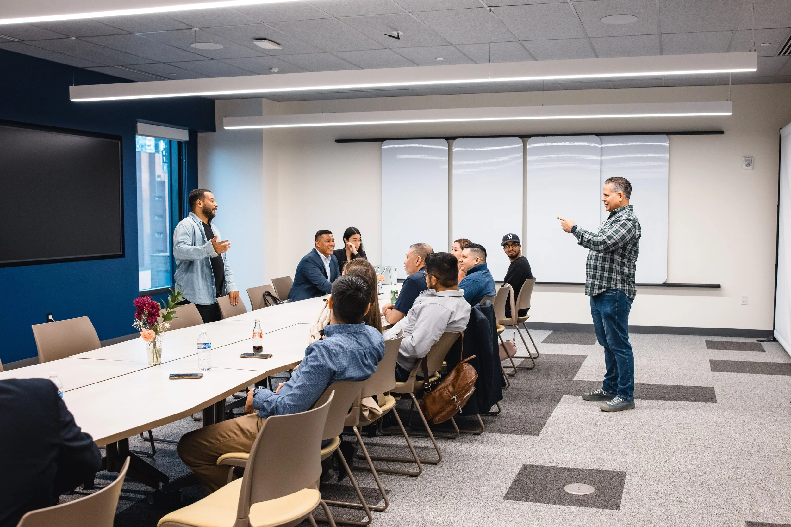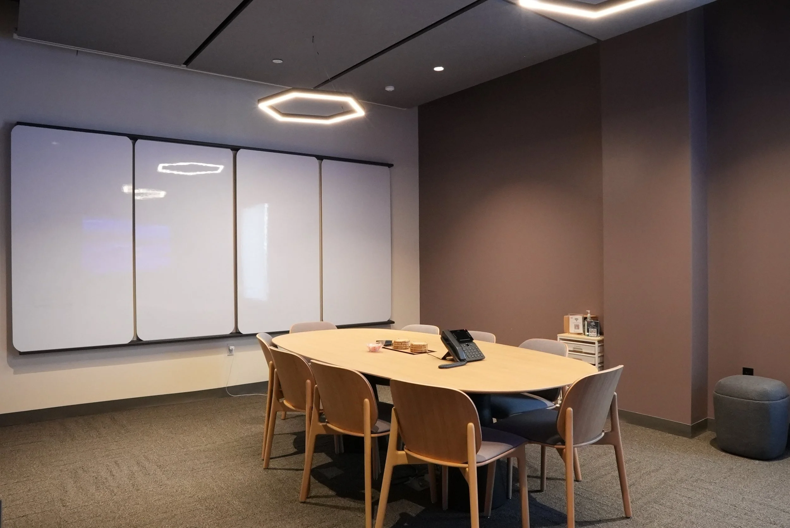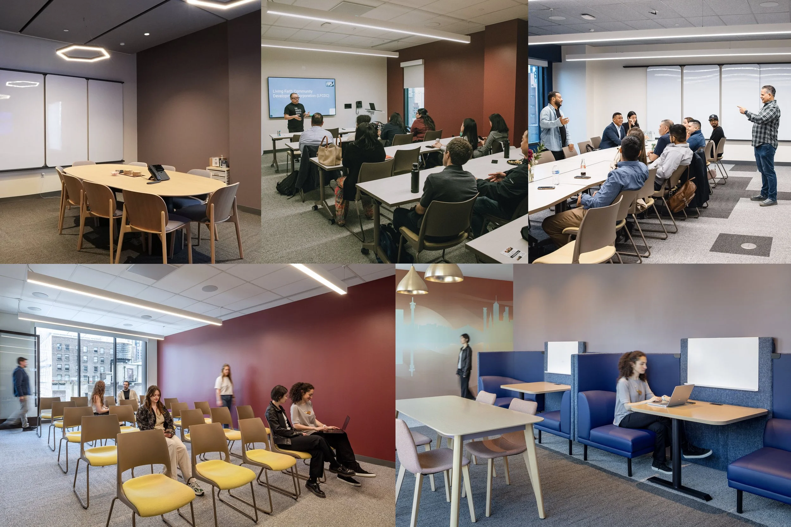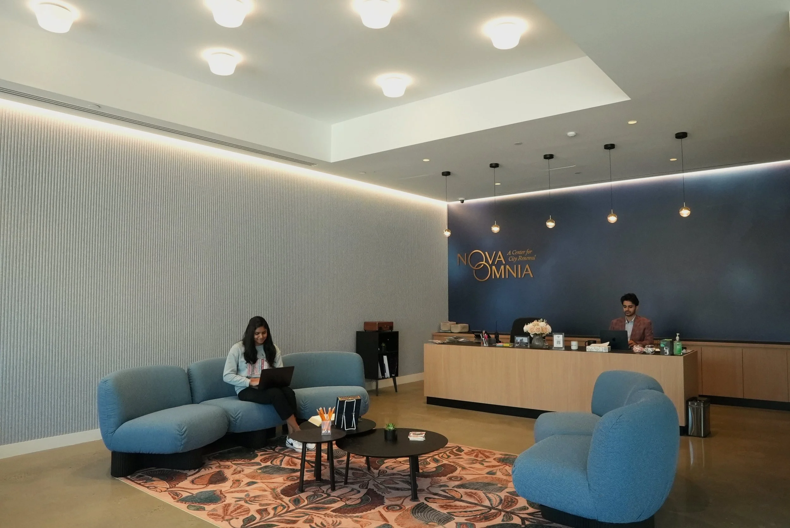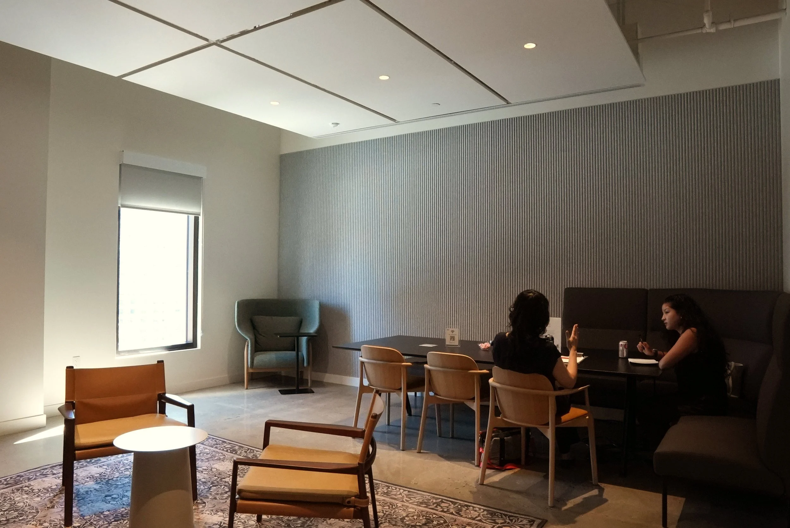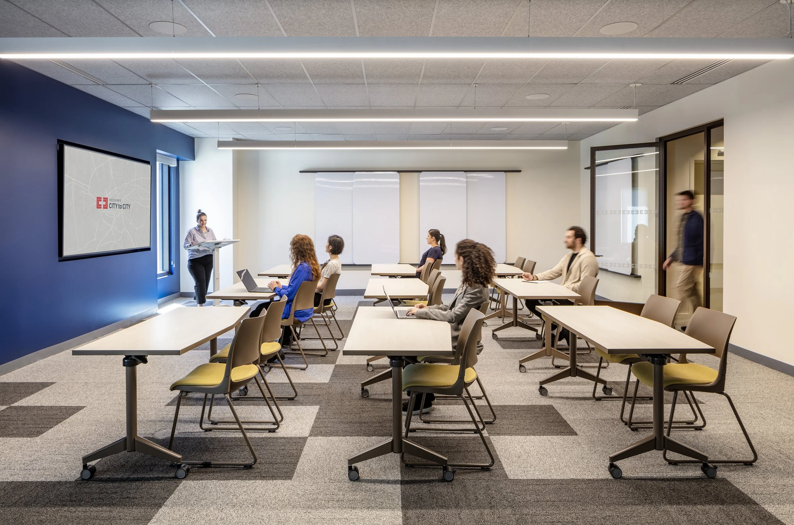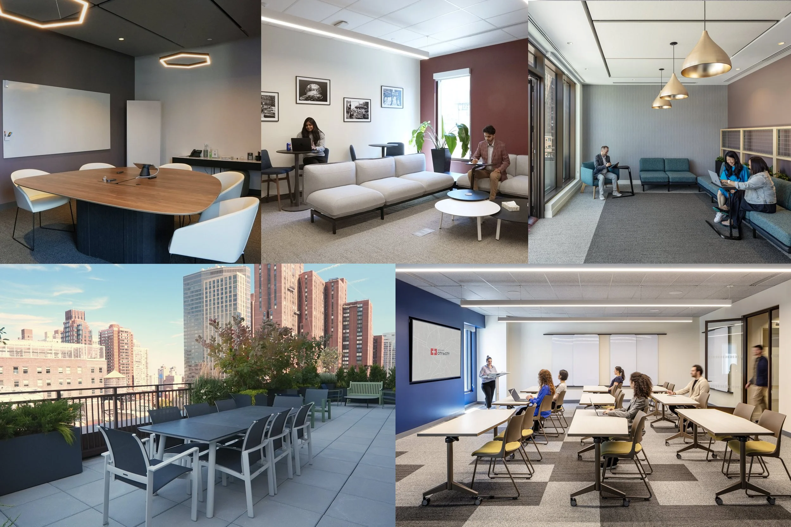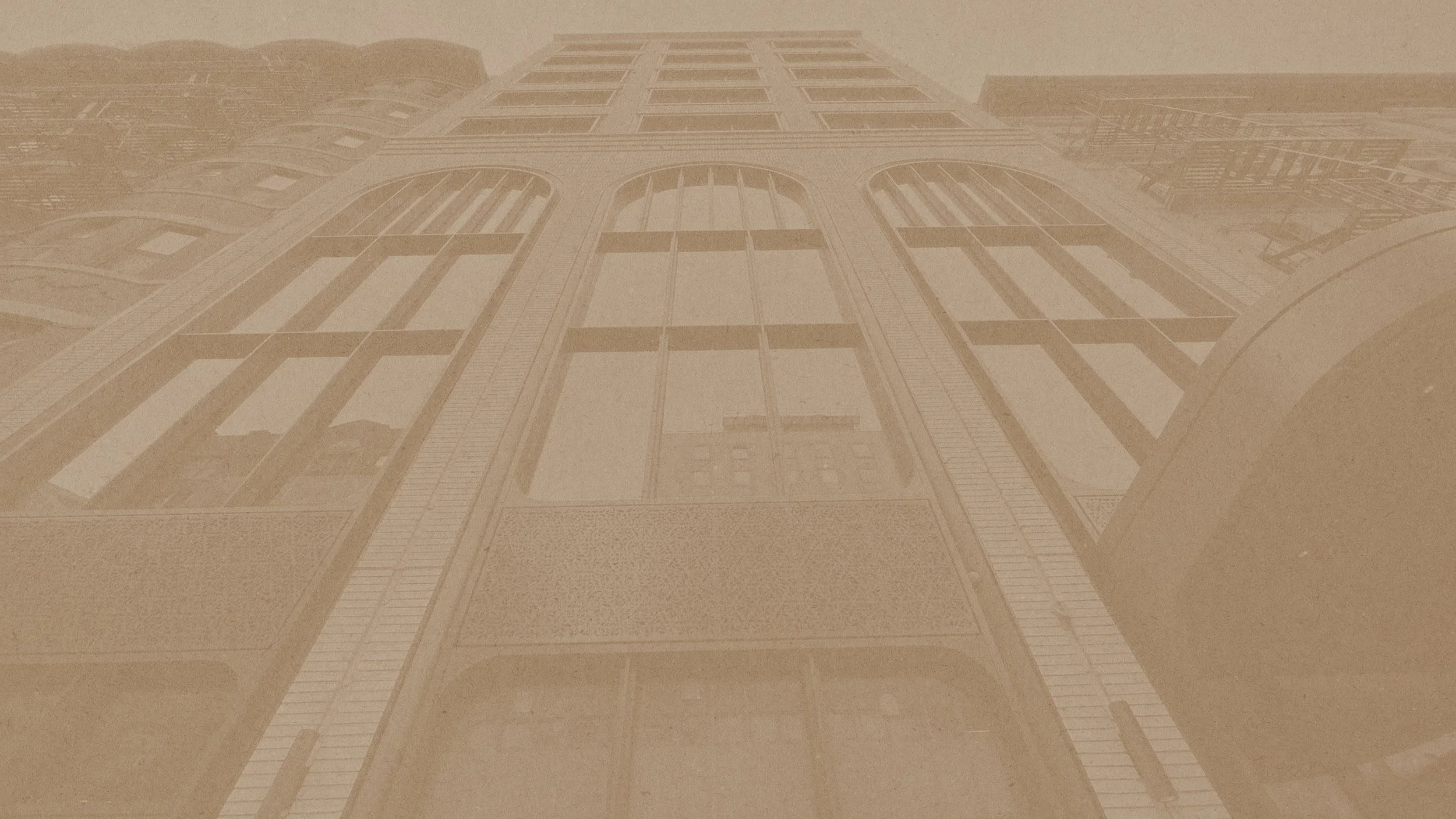
Available Spaces
Please review the available spaces below and contact us to learn more about pricing and availability.
7th Floor Spaces
The Launchpad (Lounge)
Capacity: 12 (various seating configurations)
Primary Use: Eating / breakout area
Notes: Often used with Rooms 705 or 706
Meeting Room #705 + The Launchpad
Capacity: 22 (classroom), 18 (U-shape)
Type: Medium-sized training/teaching room
plus access to the Launchpad above
Meeting Room #706 + The Launchpad
Capacity: 24 (classroom), 20 (U-shape)
Type: Medium-sized training/teaching room
plus access to the Launchpad above
Meeting Rooms #705, 706 + The Launchpad
#705 Capacity: 22 (classroom), 18 (U-shape)
#706 Capacity: 24 (classroom), 20 (U-shape)
Type: Two medium-sized training/teaching rooms
plus access to the Launchpad above
Meeting Room #707
Capacity: 30 (classroom), 26 (U-shape)
Type: Large training/teaching room
Conference Room #709
Capacity: 8 (oval conference table)
Type: Small meeting/conference room
Best For: Team meetings, Zoom calls, board/brainstorm sessions
7th Floor Buyout
All of the above rooms on the 7th Floor
8th Floor Spaces
The Genesis (Reception and Pantry Area)
Large + Common
Pastors Lounge #804 (Evenings Only)
Small
9th Floor Spaces
The Horizon (Terrace and Lounge Area)
Terrace Capacity: ~15 (mixed outdoor seating)
Lounge Capacity: 7–10 (flexible seating)
Best For: Relaxed, creative gatherings
Availability: After hours for receptions/gatherings
Informal Training Room #905
Capacity: 14 (sofa/armchair/stool seating)
Type: Living-room style space
Best For: Informal trainings, collaborative discussions
Meeting Room #908
Capacity: 36 (classroom), 26 (U-shape)
Type: Large training/teaching room
Conference Room #910
Capacity: 6 (conference table)
Type: Small meeting/conference room
Best For: Team meetings, Zoom calls, board/brainstorm sessions
9th Floor Buyout
All of the above rooms on the 9th Floor

